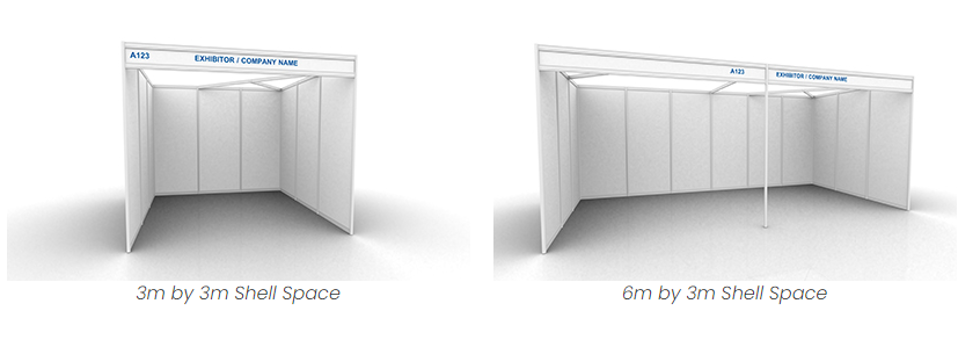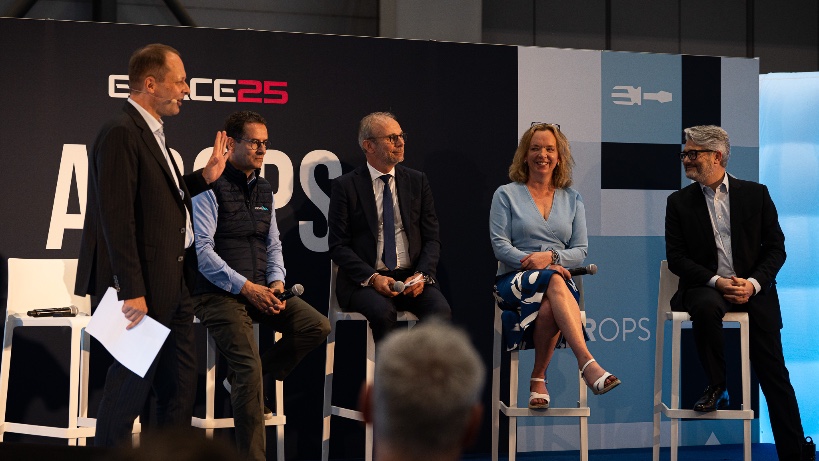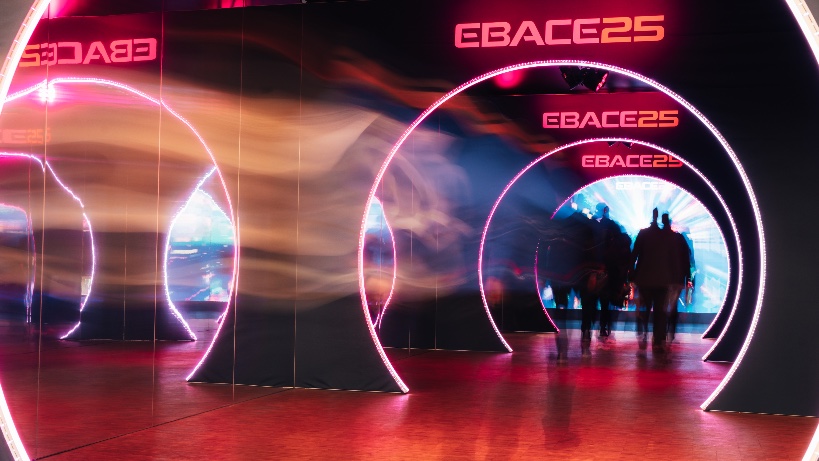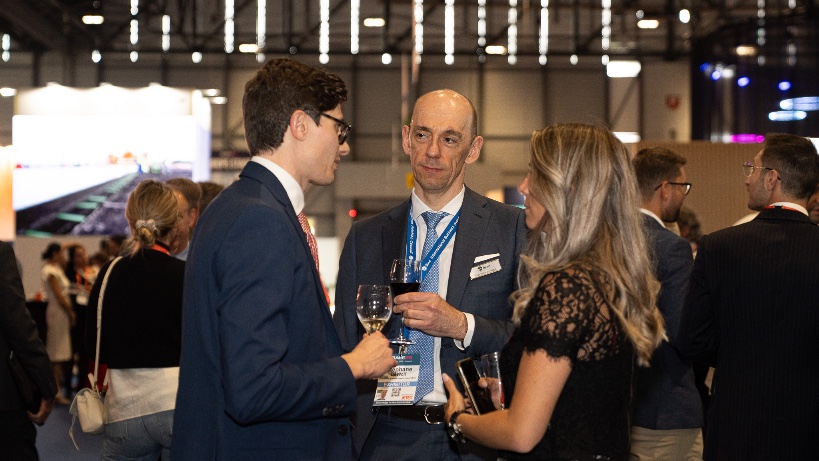EBACE25 Indoor Exhibitor Rules
To make EBACE25 a successful event for all participants, EBACE exhibitors must review and abide by all EBACE25 rules. Additionally, exhibitors must abide by the EBACE25 Exhibitor Contract Terms & Conditions.
Table of contents
Access & Aisles
- Designated “no freight” aisles must be kept clear of crates and exhibit materials during move-in and move-out.
- These aisles must be maintained for emergency access throughout the floor and to expedite moving freight and empty crates.
- All exits and exit aisles must be kept clear and unobstructed.
- No furniture, signs, AV equipment, chairs or displays may protrude into aisles.
Air Conditioning
- Only water-cooled condenser systems are permitted in the exhibit halls and in real aircraft and mock-ups displayed inside exhibit halls.
- There are no exceptions to this rule, so exhibitors must plan accordingly.
- Exhibitors wishing to install water-cooled condenser air conditioning systems, with a maximum four-bar pressure, should request an estimate from Palexpo.
- Information on air conditioning will be included in the Exhibitor Service Kit.
Drawing/Layout Approval
Drawing approvals are not required for shell scheme space purchased through EBACE management.
Drawing approvals are required to be submitted for prior approval for all raw space exhibitors, including inline raw space exhibitors.
Exhibitors reserving raw space, including inline raw exhibit space, must submit detailed stand drawings that include renderings or photos of the stand (including the front, back and sides), technical drawings, hanging elements (including signage, lighting trusses and security points) with dimensions for approval to EBACE management by 18 April 2025.
The Stand Drawing Approval Request form will be found in the Exhibitor Service Kit.
Note: Hanging signs are only permitted in perimeter locations, which are highlighted in green on the online floor plan.
Stand drawings must include:
- Event name: EBACE25
- Exhibitor name and stand number
- Orientation with surrounding stand and aisle numbers, showing direction the stand will be positioned, labeling front of stand
- Rendering, including views of all four sides, overhead view and all hanging elements
- Technical drawing with all dimensions, including height and lengths of walls
- Rigging/safety points
- Hanging signs (if permissible)
- Truss or overhead lighting
Stand drawings will not be reviewed until show management has received complete drawings, EAC contract and EAC certificate of insurance.
- Hanging signs are only allowed above stands positioned along the perimeter of the exhibit hall, which are highlighted in green on the floor plan.
- Certain stands may require fire watches, smoke detection devices, fire extinguishers, multiple exits, etc., as required by fire prevention officials.
- All raw stands must include a booth number on the front of the stand facing the aisle. Booth numbers may be affixed to the booth with vinyl lettering.
- All lighting, including lighting trusses, must fit completely within purchased exhibit space, be reflected on stand drawings submitted for prior approval, and cannot extend into aisles.
Double-deck structures or exhibits with rigging
All double-deck structures or those with rigging, regardless of size, must submit a copy of a sealed and scaled floor plan, with front and side elevations to EBACE management via the EBACE25 Stand Drawing & Hanging Sign Approval Form, located in the Exhibitor Service Kit, and to Palexpo by 18 April 2025:
Send to Palexpo at:
Claudine Fischer
Palexpo
Email: claudine.fischer@palexpo.ch
Tel: +41 (0) 22761 11 43
Drawings for double-deck structures and those with rigging must also include the following:
- Maximum number of occupants allowed
- Structural engineer’s stamp certifying that the platform can bear the maximum occupant load
- Drawings for tents, awnings and canopies should include detailed plans showing size, height, location, anchoring areas and certification that the material is flame retardant
- Users must construct the load-bearing structures in accordance with plans approved by Palexpo SA’s Operations Department. The relevant civil engineering firm is responsible for checking the compliance and the assembly of these structures. The cost of the check is at the expense of the use
Electrical Equipment and Service
- Electric current may be utilized for the operation of apparatus provided they do not produce noises of an annoying nature.
- Palexpo is the exclusive provider of electrical service for EBACE.
- Standard electrical service can be provided for equipment needing 220 VAC and 400 VAC (50 or 60 Hz) service.
- Electrical service is billed directly from Palexpo to the exhibitor based on KW required. This billing is in addition to, and separate from, the EBACE space charges.
Extended Setup Hours
- Move in for EBACE is done on a targeted basis.
- Normal work hours during move-in and move-out are 07:00 – 19:00.
- Exhibitors/EACs/stand builders who need to work on their stands after normal work hours must seek approval from EBACE management by contacting ebaceexhibits@wearemci.com for approval, completing the Extended Work Hours Request Form (available in the Exhibitor Service Kit) and paying appropriate fees on-site.
- Alternatively, EACs may stop by the show management office.
- Requests for extended work hours will be reviewed by EBACE management and are subject to a fee of € 475.
- The daily overtime rate must be paid on-site by credit card or in cash.
- All after-hours work is done at the stand builder’s/EAC’s own risk.
- Neither EBACE nor Palexpo will be held liable for any damage that may occur to the exhibitor’s goods, materials or installations.
- No late work will be permitted without following this procedure.
Hanging Signs, Materials and Components
With the exception of perimeter stands, exhibitor signs and other materials may not be attached to the ceiling or overhead beams of Palexpo.
Hanging Signs
- Hanging signs and other hanging exhibit elements are permitted only above perimeter stands, which are highlighted in green on the floor plan.
- Exhibitors requiring signs hung above perimeter stands or spotlight rigging must include these on the stand drawings that are submitted to EBACE management for prior approval.
- All exhibitors requesting hanging signs, safety cables or spotlight rigging must include these elements on their stand drawings, which must be submitted via the Stand Drawings Approval Request Form (available in the Exhibitor Service Kit) by 18 April 2025 to EBACE management for approval.
Lighting Trusses
Lighting trusses are permitted above island stands if:
- Lighting trusses are included on stand drawings and approved in advance.
- All elements are fully contained within the exhibitor’s purchased exhibit space.
- Lights are focused on the exhibitor’s display.
- Lights do not interfere with other exhibits.
Rigging
- A maximum of four safety cables will be permitted above non-perimeter island booths, provided all exhibit elements are ground supported and the cables are included on the stand drawing.
- The use of safety cables and rigging points must be approved by EBACE management in advance.
- Palexpo is the exclusive provider of the assembly and disassembly of all rigging and truss work at Palexpo.
Insurance
- Prior to show setup, all exhibitors must comply with EBACE insurance requirements. Details will be provided in the Exhibitor Service Kit.
- While EBACE management will not be responsible for collecting evidence of insurance documentation for indoor exhibitors, it will be the responsibility of the exhibitor to maintain coverage that satisfies the requirements.
- EBACE management reserves the right to request proof of satisfactory insurance coverage, as it deems appropriate.
- Detailed information on insurance is available in the Exhibitor Service Kit.
Mock-Ups
- Aircraft mock-ups are not permitted at the aircraft display at Geneva International Airport. Therefore, aircraft display exhibitors should plan to include mock-ups within their indoor exhibit space.
- Only water-cooled condenser systems are permitted in the exhibit halls and in real aircraft and mock-ups displayed inside exhibit halls. There are no exceptions to this rule, so please plan accordingly. Exhibitors wishing to install water-cooled condenser air conditioning systems, with a maximum four-bar pressure, should request an estimate from Palexpo. Information on air conditioning will be available in the Exhibitor Service Kit.
Move-In – Palexpo
- Move-in for EBACE25 begins on Tuesday, 13 May 2025, on a targeted basis.
- All exhibits must be set and in place by 15:00 on Monday, 19 May 2025 to allow for aisle carpet installation.
- Exhibitors may continue preparations within their stands after 15:00 on Monday, 19 May 2025, however no freight may be within aisles as aisles must remain clear for carpet installation.
- If the exhibit space is not occupied by 15:00 on Monday, 19 May 2025, EBACE management will consider it canceled by the exhibitor and assume the right to use such space as deemed appropriate.
- All EACs/stand builders/exhibitors who need to work on their stands after normal work hours – between 19:00 – 07:00 – must contact EBACE management at ebaceexhibits@wearemci.com for approval, complete the Extended Hours Work Request Form (available in the Exhibitor Service Kit), and pay a € 475 fee to cover additional lighting and security.
- Once the form has been submitted, all fees become payable in full – with no exceptions. Fees must be paid by credit card or in cash prior to the scheduled late move-in.
- After hours EACs/Exhibitors must exit the exhibit hall via Door 620 and will be required to sign out.
- All after-hours work is done at the stand builder’s/EAC’s own risk. Neither EBACE nor Palexpo will be held liable for any damage that may occur to the exhibitor’s goods, materials or installations.
- No late work will be permitted without following this procedure.
- Protective Equipment Requirement – All exhibitor staff and Exhibitor Appointed Contractors are required to wear hi-vis vests, hard hats and work shoes during move-in and setup at the Palexpo Convention Center. You can find the requirements and law/ordinance that will be enforced at Palexpo in the Exhibitor Service Kit.
Move-Out – Palexpo
- Move-out for Palexpo will begin at 15:00 on Thursday, 22 May 2025, and all materials must be removed by 17:00 on Saturday, 24 May 2025.
- All exhibits must remain staffed and in place until the show closes at 15:00 on Thursday, 22 May 2025 and exhibitors may not begin dismantling exhibits before 15:00.
- Exhibitors found in violation of this rule will be ineligible for the indoor exhibit space priority draw for EBACE2026.
- TWI/ExpoLog Geneva, the official freight forwarder for EBACE, reserves the right to ship (freight collect) packages, cartons, crates, etc., left in the Palexpo exhibit hall beyond the days and times of dismantling, unless special contract arrangements are entered into by the exhibitor and TWI/ExpoLog Geneva.
- Protective Equipment Requirement – All exhibitor staff and Exhibitor Appointed Contractors are required to wear hi vis vests, hard hats and work shoes during move-out and teardown at the Palexpo Convention Center. You can find the requirements and law/ordinance that will be enforced at Palexpo in the Exhibitor Service Kit.
Platform Flooring
Exhibitors have the option to purchase raised flooring from Palexpo that are 15 cm (5.9 inches) in height, which will leave enough space for both water piping and electrical.
Exhibitors will need to have their flooring raised by at least 3 cm (1.18 inches) so electrical can be installed.
Exhibitors requiring platform flooring for their stands for water/air-conditioning/compressed air must ensure the height of the flooring is a minimum of 8-10 cm (3.14-3.93 inches) in height.
Special Connections at Palexpo
Compressed air, water, drainage, gas, steam, electrical services, rigging and telephone/communication services are available solely through Palexpo.
Order forms for the above services, other stand items and labor are included in the Exhibitor Service Kit.
Stand Configuration Rules
Shell-Scheme Stands: Shell Scheme stands have a maximum height of 2.5m and have full use of purchased exhibit space. Hanging signs, hard walls, lighting trusses, and rigging are not permitted. Advance approval of stand drawings is not required. Shell-scheme stands are grouped together on the floor plan.
Inline Raw Stands: The maximum height is 2.5m and exhibitors must provide hard walls for all sides of their booth. Inline Raw Stands are grouped together on the floor plan.
Use of Space: Full use of purchased exhibit space is permitted for all stand types. Exhibit space may not cross over main aisles.
Main Aisle Location | Non-Main Aisle Location | Perimeter Location | Inline Raw | Shell Scheme | |
Maximum Height | 4.6m | 6.1m | 9.1m | 2.5m | 2.5m |
Hanging Signs | Not Permitted | Not Permitted | Permitted | Not Permitted | Not permitted |
Hard Walls (Glass counts as a hard wall) | No more than 50% and all exposed walls must be finished | No more than 50% and all exposed walls must be finished | May have more than 50% hard walls and sides not visible to attendees may be unfinished | n/a | n/a |
Display Levels | May have one or more display levels | May have one or more display levels | May have one or more display levels | n/a | n/a |
Stand Drawings Required to be Approved in Advance | Yes | Yes | Yes | Yes | No |
Lighting Trusses | Permitted above island stand if they are approved in advanced, all elements are fully contained within the exhibitor’s purchased space, they are focused on the exhibitor’s display, and they do not interfere with other exhibits. | Permitted above island stand if they are approved in advanced, all elements are fully contained within the exhibitor’s purchased space, they are focused on the exhibitor’s display, and they do not interfere with other exhibits. | Permitted above island stand if they are approved in advanced, all elements are fully contained within the exhibitor’s purchased space, they are focused on the exhibitor’s display, and they do not interfere with other exhibits. | Not Permitted | Not Permitted |
Rigging | A maximum of 4 safety cables will be permitted, provided all elements of the booth are ground supported, included on stand drawings and approved in advance. | A maximum of 4 safety cables will be permitted, provided all elements of the booth are ground supported, included on stand drawings and approved in advance. | No limit on rigging, must be included on stand drawings and approved in advance. | Not Permitted | Not Permitted |
Floor Plan | Highlighted in orange on floor plan | Not highlighted on floor plan | Highlighted in green on floor plan | Highlighted in pink on floor plan | Not highlighted on floor plan |
Inline Exhibit Space
Inline Raw Exhibit Space
Inline raw space is defined as a narrow stand space comprised of one or more 3m-by-3m units in a straight line designed for custom stands.
- Maximum height: Exhibit elements – 2.5m
- Stand drawings deadline: 18 April 2025
- Due to utility connections, all inline raw spaces will be grouped together on the floor plan. These will be highlighted in pink on the live floor plan prior to placements.
- Exhibitors must provide floor covering for their entire purchased exhibit space.
- End cap stands are not permitted. End caps are defined as stands that are positioned at the end of a row of back-to-back inline stands, with the end cap stand being open on three sides.
- Inline raw exhibit space exhibitors must be self-supporting and provide solid walls for their own exhibits.
- Inline raw exhibit spaces may not have hanging signs, lighting trusses, materials or components above stand spaces.
- Back walls or sides that adjoin another exhibitor must be finished.
- No identification of any kind is allowed on a back wall that adjoins another exhibitor. This includes company logos.
- Exhibitors must provide floor covering for their entire purchased exhibit space.
- Pop-up displays are not permitted in raw space.
- Inline raw exhibitors are required to professionally finish the back of their stands for any higher elements visible to attendees with a hard substrate like finished wood, foamboard or sintra.
- Exhibitors who purchase raw space and have not submitted a stand drawing in advance will be required to pay the difference for the shell-scheme walls on site if the stand does not meet the outlined regulations.
The following are not permitted in inline raw stands:
- “Pop-up” exhibits with plastic bracing
- Exhibitry with no finished back wall
- Exhibits that can be accessed from four sides
If you are unsure if your display qualifies for an inline raw space, please contact EBACE management at ebaceexhibits@wearemci.com in advance of submitting your application.
Inline Shell Scheme Space
Inline shell scheme stands contain one or more 3m-by-3m units in a straight line with stands on either side or behind its back wall.
- Maximum height: Exhibit elements – 2.5m
- Stand drawings deadline: Not required
- Exhibitors in corner locations planning branding on two sides should order and pay for an additional company header.
- Exhibitors must provide floor covering for their entire purchased exhibit space.
- Larger headers may be purchased from Freeman.
- Exhibitors will not be permitted to take down the metal crossbar header fascia as this is needed to support the walls for adjoining stands.
- End cap stands are not permitted. End caps are defined as stands that are positioned at the end of a row of back-to-back inline stands, with the end cap stand being open on three sides.

Raw Exhibit Space
- A minimum of a 6-by-6-meter stand is required to reserve raw exhibit space.
- Full use of the purchased raw floor space is permitted.
- All raw exhibit space exhibitors, including those in inline raw space, must submit scaled floor plans for prior approval to EBACE management by 18 April 2025.
- Additional requirements apply based upon the size and location of raw space.
- Certain stands may require fire watches, smoke detection devices, fire extinguishers, multiple exits, etc., as required by fire prevention officials.
Non-perimeter Peninsula Stands
A non-perimeter peninsula stand is a stand that is at least 6-by-6 meters, is exposed to aisles on three sides and shares a common back wall with another exhibitor.
- Maximum height:
- Main aisle location: 4.6m
- Other locations: 6.1m
- Stand drawings deadline: 18 April 2025
- May contain perimeter wall structures with approval by EBACE management
- Maximum of 50% perimeter hard walls, regardless of size. Glass counts as a hard wall.
- Exhibitors are required to professionally finish the backs of their stands for any elements visible to attendees with a hard substrate like finished wood, foamboard or sintra. Exhibitors can work with EBACE management to confirm the height of adjoining stands.
- Permitted to have more than one display level with prior approval by EBACE management.
- Hanging signs, materials or components are not permitted above exhibit space, with the exception of lighting truss and a maximum of four security points, provided these are included on stand drawings and approved in advance.
- Certain stands may require fire watches, smoke detection devices, fire extinguishers and multiple exits as required by fire prevention officials.
Perimeter Island Stands
A perimeter island stand is located around the perimeter of the exhibit hall and is shaded in green on the floor plan.
- Maximum height: 9.1m
- Stand drawings deadline: 18 April 2025
- Permitted to contain perimeter wall structures with approval by EBACE management.
- Hanging signs, lighting trusses, materials and components are permitted above exhibit space, provided they are included on stand drawing and approved in advance.
- May have more than 50% perimeter hard walls.
- Perimeter wall structures may be unfinished on sides not visible to attendees.
Non-Perimeter Island Stands
A non-perimeter island stand has aisles on all four sides and is not positioned on a main aisle or around the perimeter.
- Maximum height:
- Main aisle location: 4.6m
- Other locations: 6.1m
- Stand drawings deadline: 18 April 2025
- Hanging signs, materials or components, with the exception of lighting trusses, are not permitted above stand spaces.
- Lighting trusses and a maximum of four security points are permitted, provided they are included on stand drawings and approved in advance.
- May have no more than 50% perimeter hard walls. Glass counts as a hard wall.
For more information, visit EBACE25 Exhibit Options & Pricing: Indoor Exhibits.




